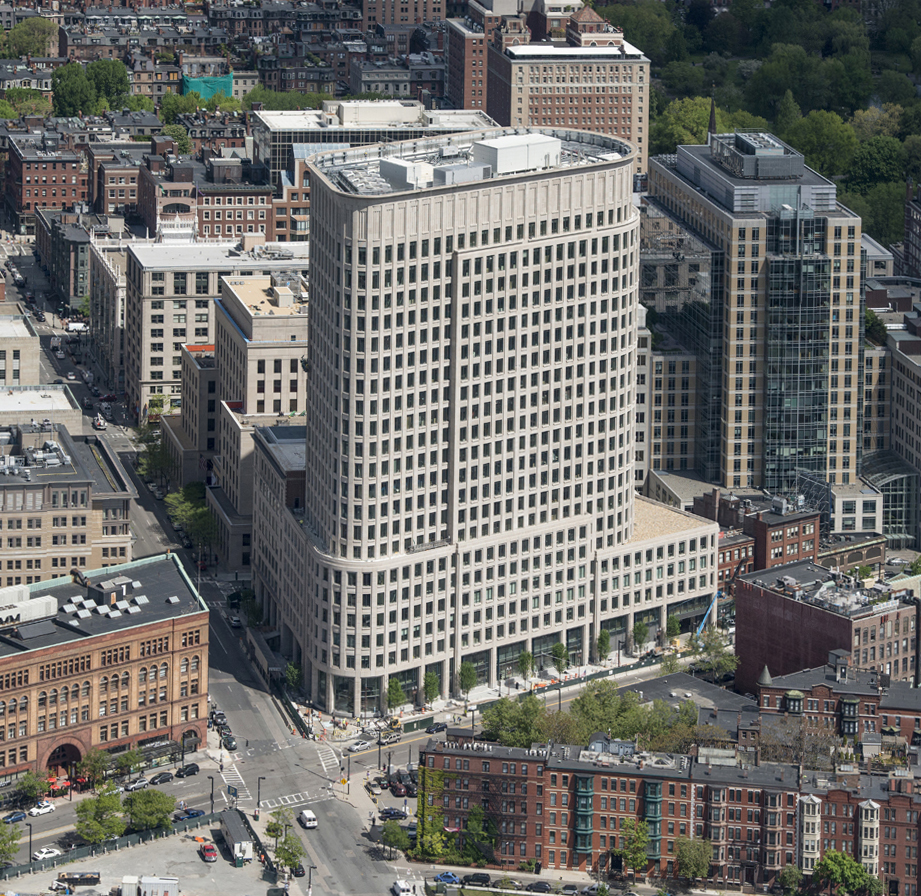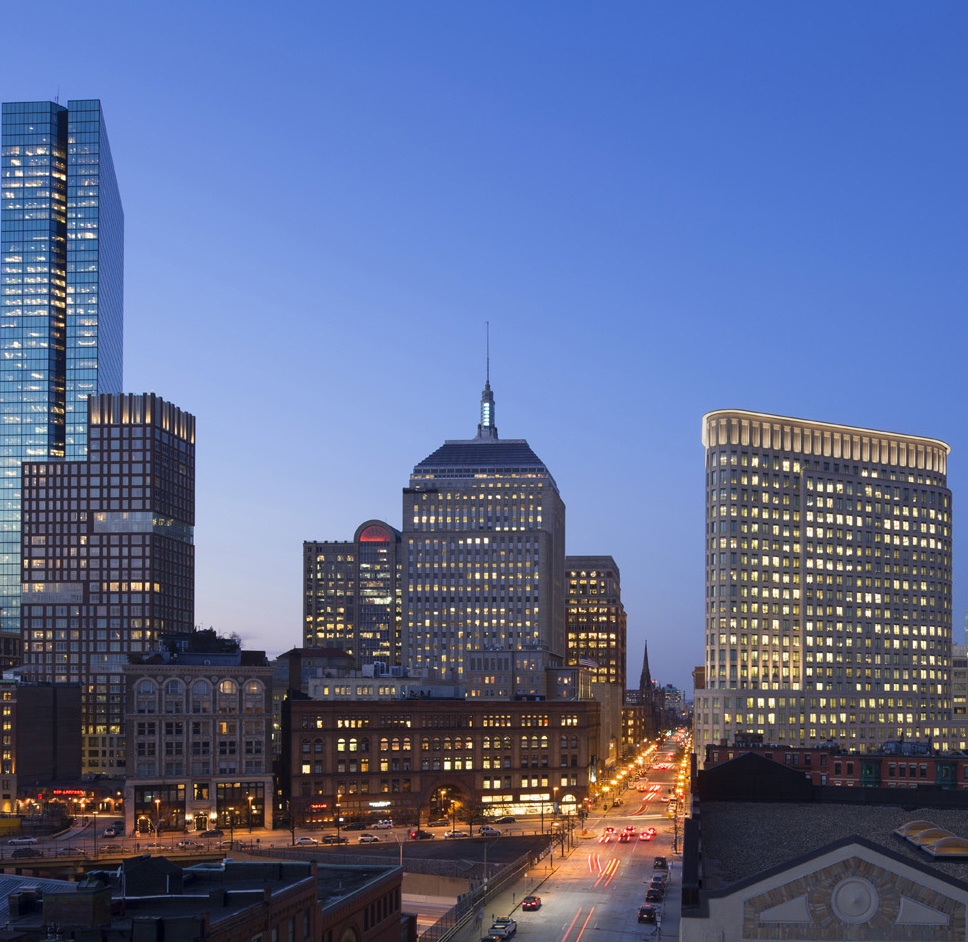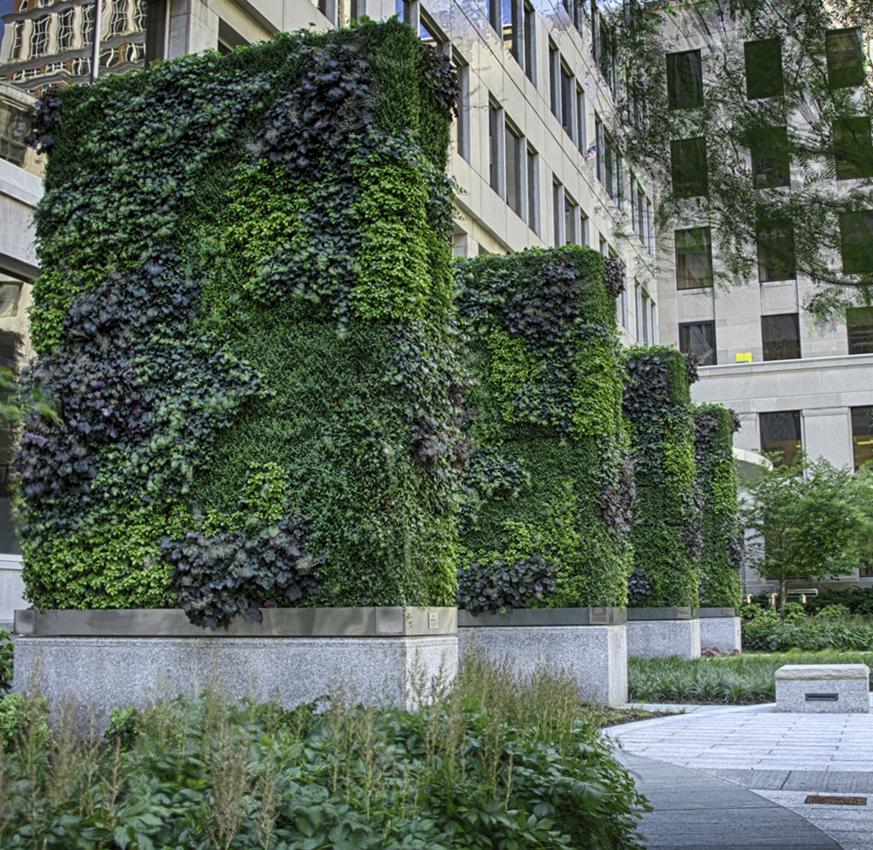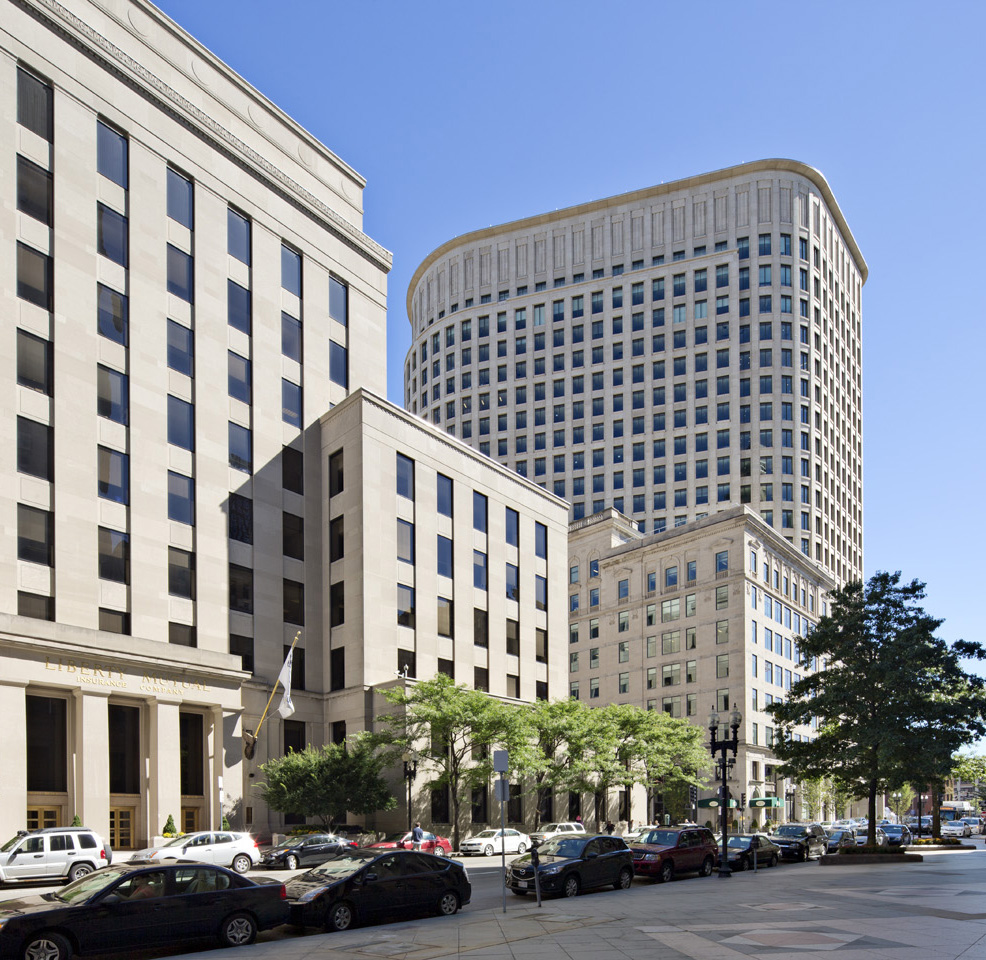42.34911, -71.0718557
The new Liberty Mutual building proves that not all of Boston’s best buildings are old. With the winning design for this site, CBT Architects collaborated with the BRA, the Boston Landmarks Commission, the Massachusetts Historical Commission, and the Alliance to find solutions to the challenge of designing a new building on a prominent corner surrounded by three historic neighborhoods—the Back Bay, South End, and Bay Village.
This twenty-two story, 855,000 square foot structure successfully incorporates the needs of a modern office building—workspace, underground parking, and an employee cafeteria—as well as the design elements and public spaces that make it a welcome new addition to the neighborhood. The building’s distinctive triangular massing and curved edges are a direct response to the diagonal street grid. The punched window façade is articulated in a distinctive tripartite massing with a significant base, middle, and top that relates to the surrounding buildings. The Indiana limestone facades exude quality and strength in an era dominated by man-made materials. The site design also includes a new public urban park with water wall, colorful plantings, window boxes and other streetscape improvements, and a transparent glass skywalk inspired by the bridge in the Public Garden. With its attention to detail and thoughtful design, Liberty Mutual’s new building sets a high standard for sensitive, appropriate development in Boston’s irreplaceable historic neighborhoods.
“Large office buildings adjacent to historic districts present their own, multifaceted sets of challenges: how to reference the historic, how to best achieve the direct adjacency of old and new, how to sympathetically utilize modern materials on massive façades,” said Greg Galer, Executive Director of the Boston Preservation Alliance. “Liberty Mutual has successfully blended contemporary with historic, and working with the Alliance, Boston Landmarks Commission, and the Massachusetts Historical Commission, provided several amenities to the neighborhood including a small, urban-oasis park. New construction clad in Indiana limestone meets the restored Salada Tea historic headquarters. A glass pedestrian bridge over Stuart Street references the bridge in the Public Garden and nearby the restored bronze Salada tea doors stand watch.”





