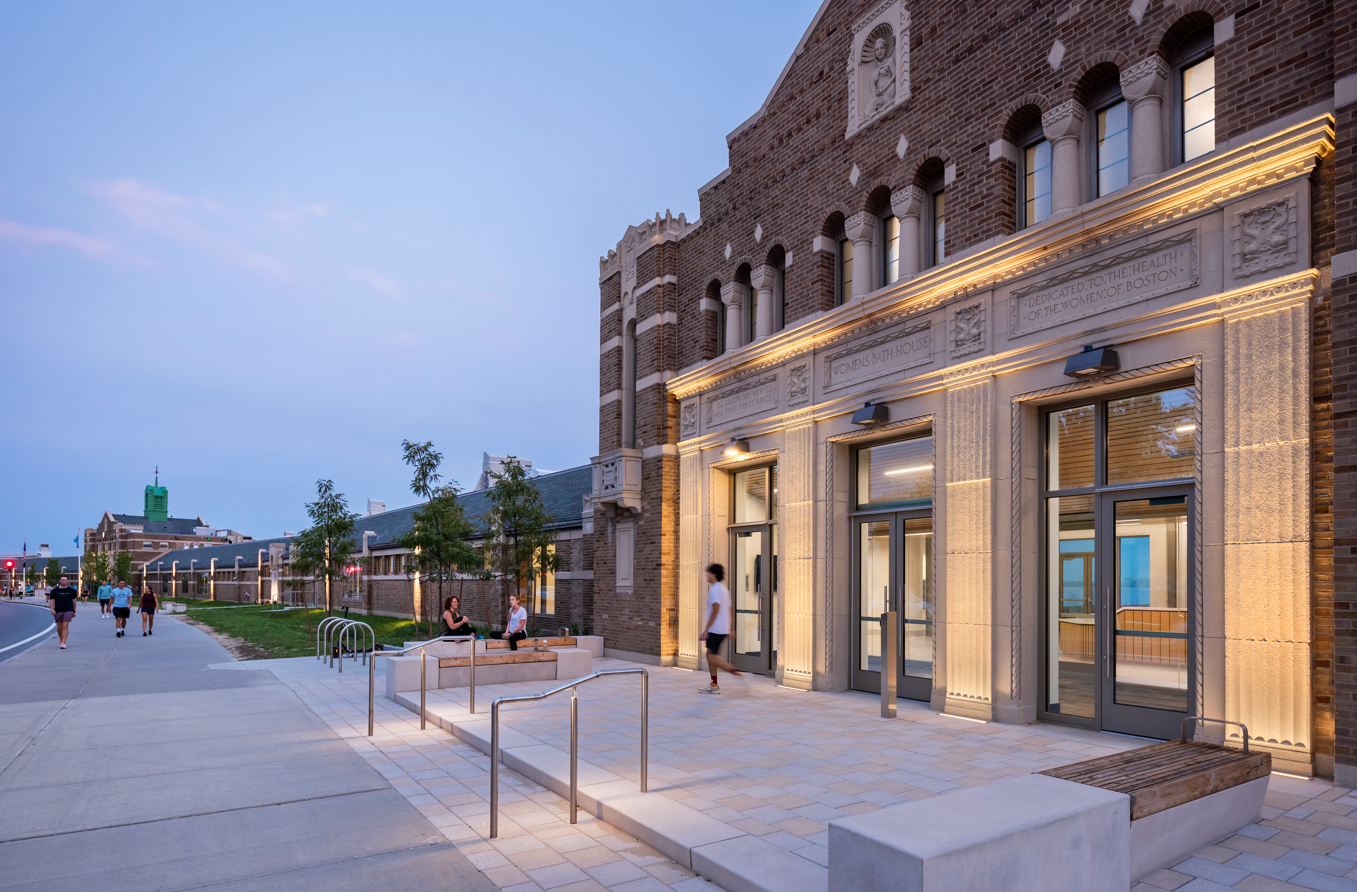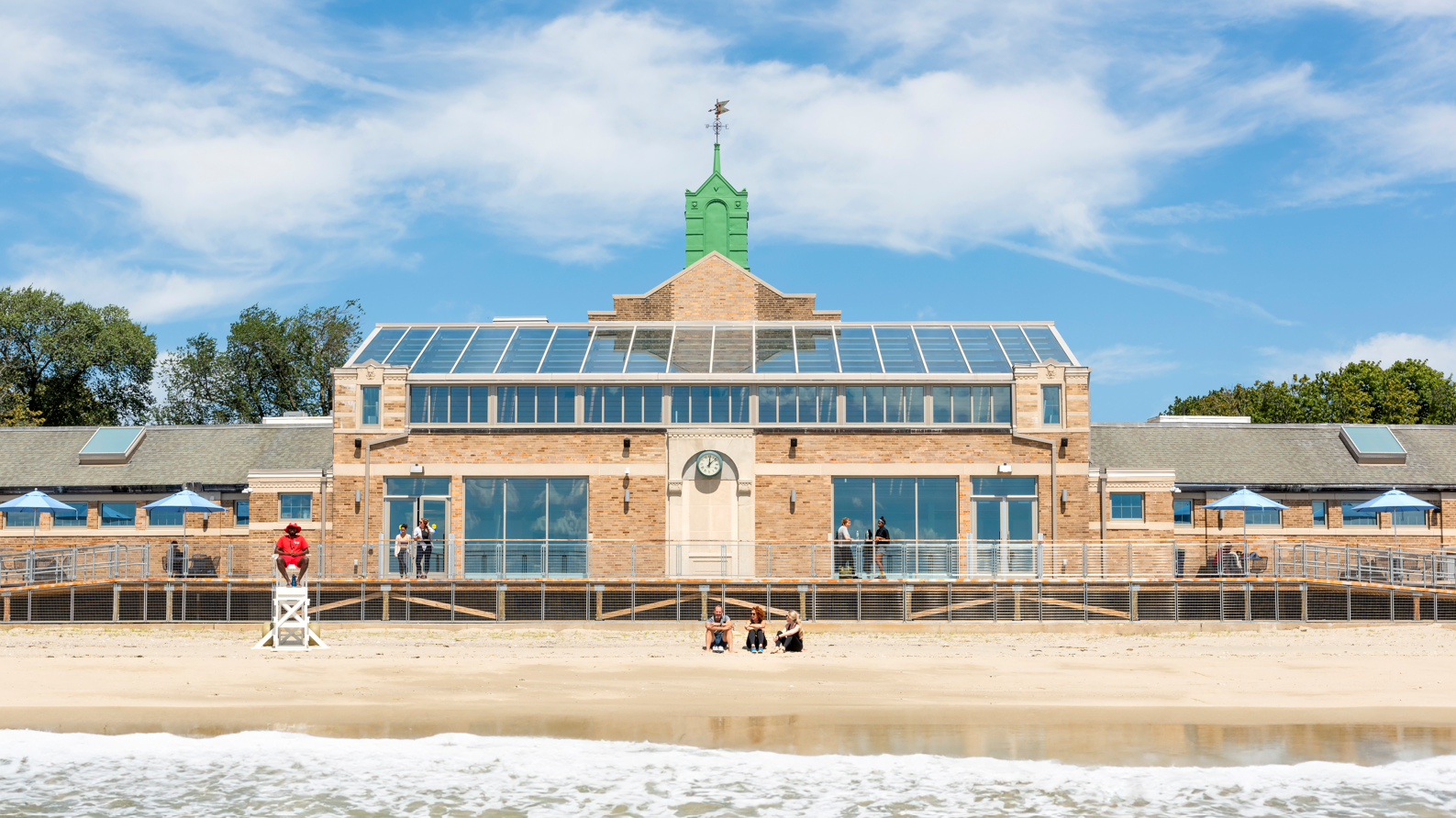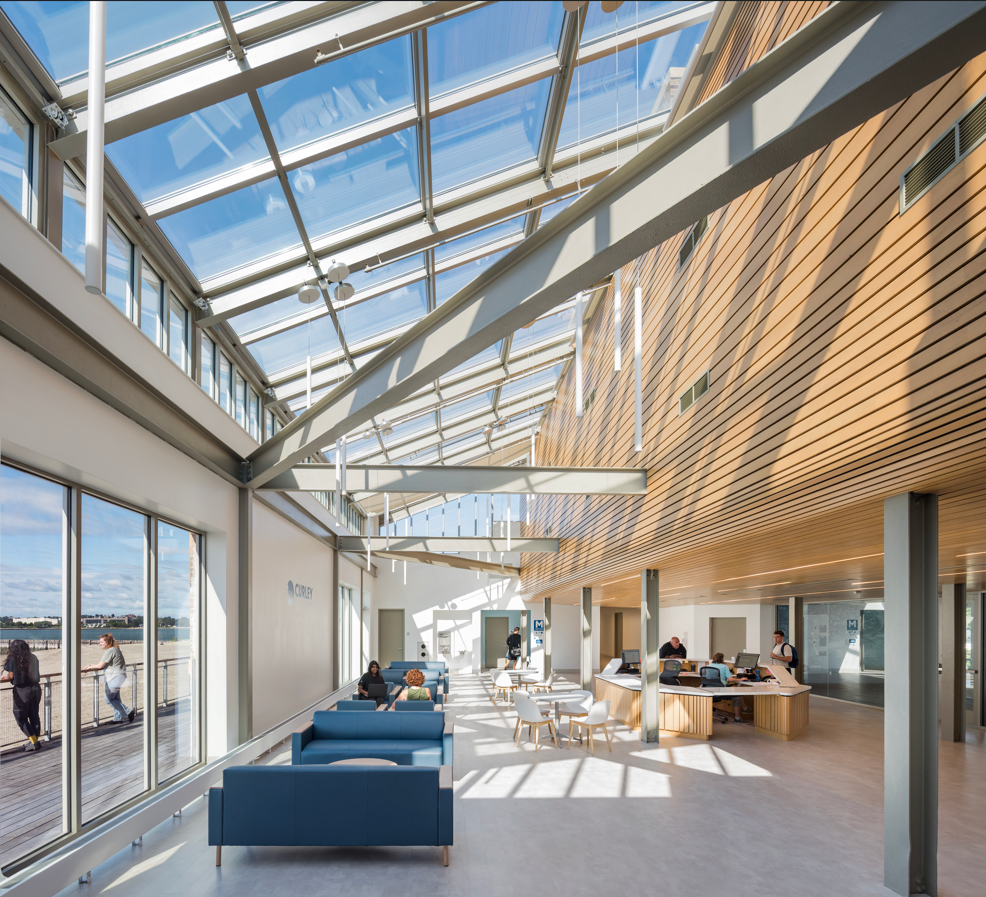42.329308133921, -71.035159342328
The Curley Community Center, constructed in 1932 as the L-Street Bath House under Mayor James Michael Curley’s administration, has long been a cornerstone of community life in South Boston. Its early design as a gender-segregated bathhouse which mirrored societal norms of the time remained intact until 2017. Over the decades, the building has adapted to various civic functions from a school annex for the South Boston High School in the 1970’s, a center for anti-busing riots to later a recreational hub offering year-round amenities. Its legacy as a community resource is reinforced by its role in civic memory, including traditions like the New Year’s Day Plunge. Recent renovations emphasized participatory planning, with community engagement guiding the inclusion of features such as a children’s indoor play space, senior programs, and multipurpose gathering areas.
Preserving the Curley Community Center required confronting the environmental threat of sea level rise, given its vulnerable location on the South Boston waterfront. What began as an interior renovation expanded into a comprehensive climate resilience initiative, incorporating exterior restoration and structural modifications. The design team, in collaboration with local and state agencies, implemented solutions like relocating critical systems to upper floors, reinforcing the building envelope, and integrating bioswales and native landscaping for stormwater management. Resilience was not just technical; the project aimed to future-proof the building programmatically, organizing uses by elevation and using durable materials at flood-prone levels. These strategies ensured that the building would not only survive climate threats but also remain a vital civic asset for generations.
The Curley Community Center is an inclusive and equitable public design. The renovation eliminated long-standing physical and symbolic barriers, introducing mixed-use spaces and a continuous, accessible corridor that links all parts of the building. The once exclusive upper-floor spaces have been transformed into light-filled communal lobbies, while beachside decks now offer ADA access, promoting equity in both experience and use. These updates foster intergenerational and cross-cultural interaction in a facility that is easy to navigate and responsive to diverse needs. The renewed Curley Community Center celebrates its historical identity while embodying contemporary values of sustainability, inclusion, and shared stewardship.
Owner/Developer of Project
City of Boston
Architect
designLAB architects
General Contractor
Boston Building & Bridge
Major Tenant
Boston Centers for Youth & Families
Project Team
Allied Engineering
Nitsch Engineering
G2 Collaborative Landscape Architecture
Acentech
Building Envelope Technologies
CDM Smith
Anton Grassl Architectural Photography
Woodard & Curran
Crabtree McGrath Associates, Inc




