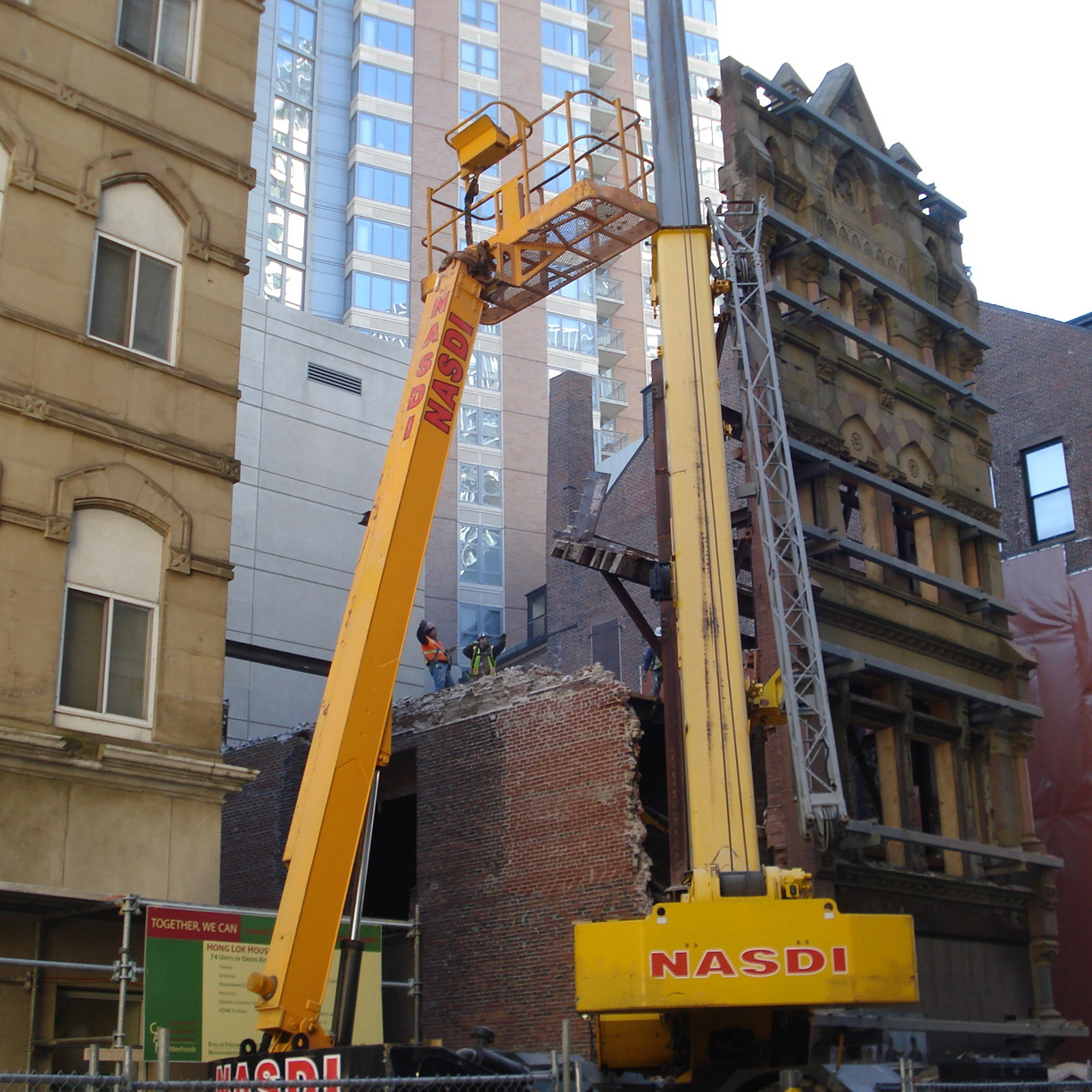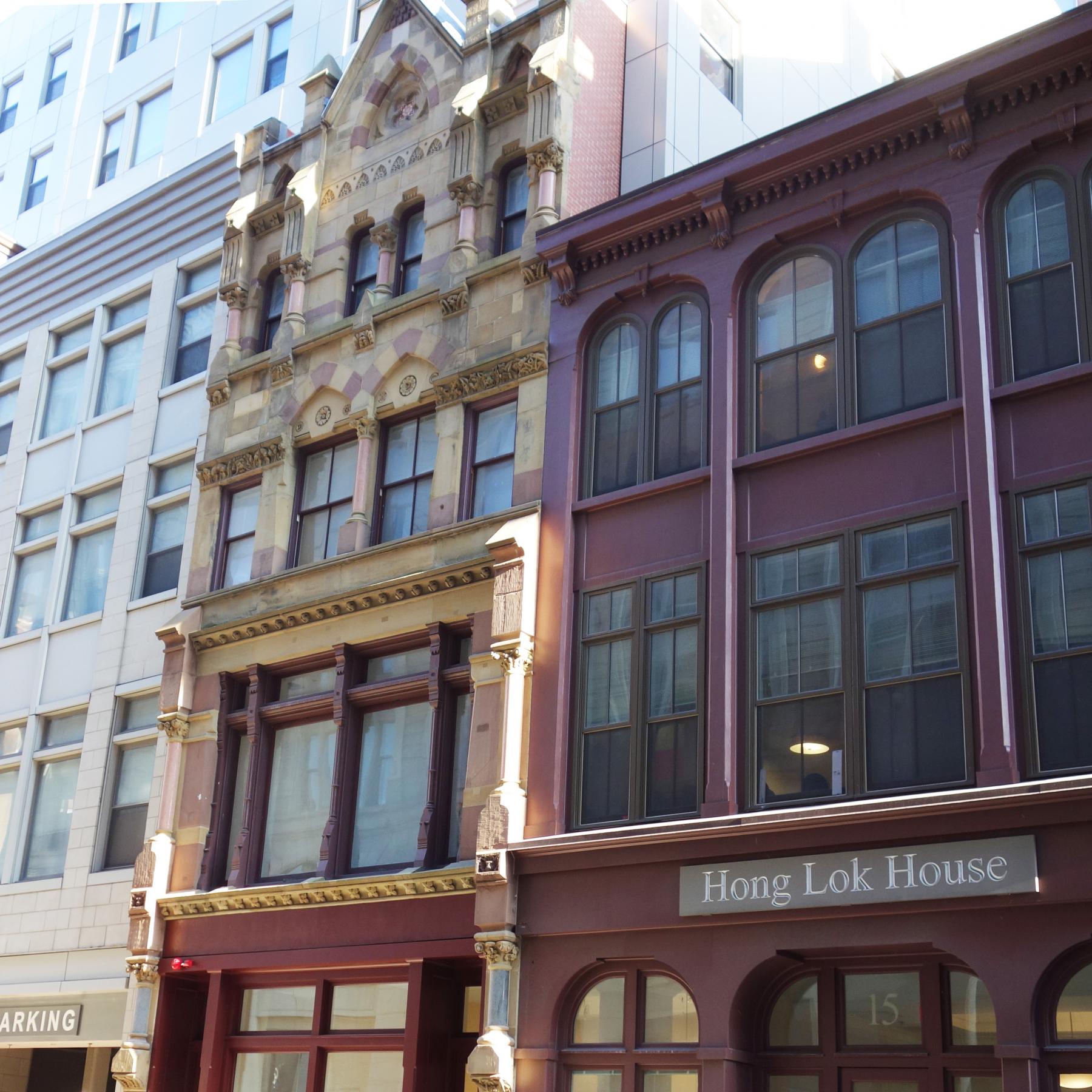42.3522763, -71.0618242
Located on Essex Street in Chinatown, the Hong Lok Project consists of a series of historic storefronts within the Liberty Tree National Register District. The project entailed the preservation and reconstruction of three deteriorated historic facades and their integration into a new, single facility—Hong Lok House—which provides much-needed low income housing in the Chinatown community. All three building facades were restored or partially reconstructed, with a new building built behind tying them together.
One of these buildings, a 3-story Italianate, is the oldest wooden commercial building in Boston. Its missing storefront was reconstructed and the façade was repainted. Next door, the four-story brownstone, sandstone, and granite façade was cleaned and repointed with its windows repaired and storefront reconstructed. New infill with an entrance to the parking garage is next, followed by a historic Second Empire façade. The stones of this structure were disassembled and carefully reconstructed, and the wooden cornice and storefront were restored. Though this is a nontraditional approach to historic preservation, the Hong Lok project reflects the efforts of the Hong Lok House to creatively weave the demand for affordable housing with the preservation of local history and neighborhood character.
“In the narrow streets of Chinatown, people engage with historic buildings in an intimate, direct way from the sidewalk. The Hong Lok project is a case where we could have entirely lost that street view,” said Greg Galer, Executive Director of the Boston Preservation Alliance. “We are pleased that the project evolved so that much-needed community housing was attainable, while the historic commercial facades were saved. This block is serving the Chinatown needs with a new life, but the historic feel of the street is largely maintained.”
Owner: Hong Lok House
Project Team: Building Conservation Associates, Inc.; Chia-Ming Sze Architect, Inc.; Rogerson Communities; Walsh Brothers Construction



